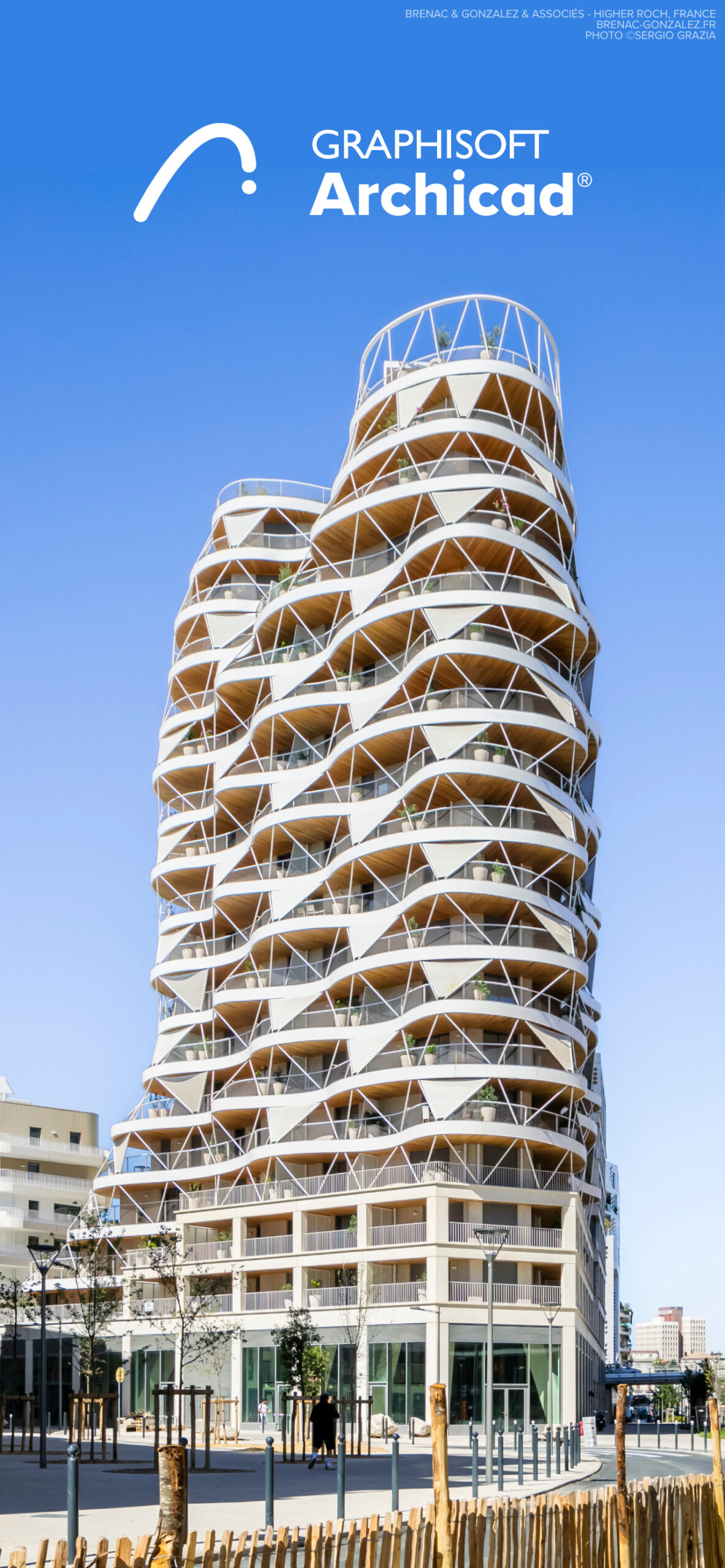ARCHICAD
Your Best Design Option
Design, visualize, document, and deliver projects of all sizes with Archicad’s powerful set of built-in tools and easy-to-use interface that make it the most efficient and intuitive BIM software on the market. With Archicad, you can focus on what you do best: design great buildings.
GRAPHISOFT® ignited the BIM revolution with ARCHICAD®, the industry first BIM software for architects. GRAPHISOFT continues to lead the industry with innovative solutions such as the revolutionary GRAPHISOFT BIM Server™, the world’s first real-time BIM collaboration environment, the GRAPHISOFT EcoDesigner™, the world’s first fully integrated building energy modeling application and GRAPHISOFT BIMx™, the worlds leading interactive BIM presentation environment also available for the iPad/iPhone. Next to its genuine BIM tools GRAPHISOFT offers a wide array of Add-On products and solutions to extend the capability of its BIM tools.
Collaborate
Archicad 27 brings improved structural analytical model workflows and usability enhancements for faster, smoother interoperability between architects and structural engineers.
Structural Workflow
Collaboration between structural engineers and architects has become critical to the success of building projects that are being developed at extraordinary speed by today’s standards. Graphisoft’s enables structural engineers and architects to seamlessly exchange information regardless of the software solutions used.
To learn more about our Integrated Design solutions, get the whitepaper and subscribe to the dedicated mailing list. Discover Integrated Design.
[https://graphisoft.com/solutions/workflows/integrated-design]
Automatic live Load generation
Faster, automated interoperability between architects and structural engineers in Archicad 26 saves time and increases access to detailed information in the model. Discover Integrated Design.
Faster Export to FRILO
Save time when working with the new Archicad – FRILO one-click direct export feature. Discover Integrated Design.
[https://community.graphisoft.com/t5/Data-Exchange-articles/Faster-Export-to-FRILO/ta-p/339151]
SAF Translator Enhancements
Smoother, faster information exchange between Archicad and Structural Analysis applications with the touch of a button keeps architects and structural engineers in sync and on track. Discover Integrated Design.
[https://community.graphisoft.com/t5/Data-Exchange-articles/SAF-Translator-Improvements/ta-p/339175]
Support for Multi-Segmented Columns and Beams
Get more accurate Structural Analysis calculations with multi-profiled analytical elements that better describe complex segments. Discover Integrated Design.
BIMcloud enhancements
No project is too big for BIMcloud, now with an increased file capacity of up to 100K + files. Improvements to security and control over file version history make BIMcloud your best project team collaboration tool. Learn more about BIMcloud.
[https://graphisoft.com/solutions/bimcloud]
Accurate building energy evaluations
New in Archicad 26 — Get reliable, out-of-the-box energy and CO2 building material data for
accurate building lifecycle analysis and sustainability reports.
Currently available for select localized versions of Archicad 26.
Design
Spend less time on project management and more time on design — Archicad 26 helps your team stay organized and files streamlined even as the size and complexity of projects continue to grow.
Improved Attribute Management
Save time and reduce the risk of errors while you focus on your design — even on large and complex projects. Easier and more intuitive navigation and management of attributes through a structured hierarchy.
Faster Project Navigation
No more endless scrolling! Quickly and easily find specific items with the new Navigator Search for faster navigation inside of a project.
[https://community.graphisoft.com/t5/Project-Management-articles/Search-in-the-Navigator/ta-p/339165]
Enhanced Surface Overrides
Faster modeling and documentation of openings with fewer workarounds thanks to greater control over openings’ surfaces and enhanced Graphic Override options.
[https://community.graphisoft.com/t5/Design-articles/Opening-Tool-Surface-Overrides/ta-p/339166]
Smart Object Creation with Library Part Maker
Develop your own parametric object library without scripting! Create doors, windows, and other parametric objects easily with graphical editing methods. The Library Part Maker tool makes object creation a breeze.
Available for Graphisoft Forward and SSA subscribers only.
Customized Kitchen Cabinetry
First introduced with Archicad 25, now you can quickly and easily customize the look and style of kitchen cabinetry while still meeting local and company standards and requirements — all without manual workarounds.
Improved 2D Editing
Based on user feedback, the efficient and user-friendly 2D editing enhancement in Archicad 26 saves time and helps maintain consistency among interactions when using Radial Stretch of circles and ellipses.
Visualize
Faster client approvals — Create stunning visualizations quickly and easily thanks to professional out-of-the-box solutions, modern textures and furniture, and powerful BIMx web and desktop viewer updates.
New Professional Textures
Engaging, modern visualizations make client approvals fast and easy thanks to the fresh content added to the Additional Surface Catalog.
Available for Graphisoft Forward and SSA subscribers only.
Optimized Archicad export and enhanced BIMx web and desktop viewers
Archicad 26 introduces powerful 3D model export with a simpler, more informative Publisher workflow and easier control over texture size to optimize file size, and export time. In addition, BIMx Web Viewer and BIMx Desktop Viewer have a new, more realistic visualization with on-the-fly rendering, reflecting project orientation and Camera View Cone in the 3D model. Discover BIMx. [https://graphisoft.com/solutions/bimx]
Document
Archicad 26 introduces faster, more accurate documentation with fewer manual workarounds thanks to powerful enhancements to the documentation workflow.
New Autotext for Master Layout
Save time and reduce errors with faster, more accurate documentation thanks to new autotexts in automated layouts.
Graphic Override Enhancements
Quickly create Graphic Override combinations — Archicad 26 makes it easy to find and add multiple rules to combinations at once without unnecessary scrolling.
Level Dimensions updates
Another time saver — Documentation is fast and easy when you use the information already available in the model in different ways.
PDF import enhancements
Save time by spending less time on repetitive tasks — Import multiple pages from a PDF with just one click.
[https://community.graphisoft.com/t5/Document-articles/Improved-PDF-import/ta-p/339177]
Introducing DDS CAD

Design and deliver high-quality Mechanical, Electrical, and Plumbing (MEP) projects on time and on budget with DDScad BIM solutions. Design and deliver Scandinavian timber frame buildings effectively and with real-time BIM project information with DDScad Architect & Construction
- Stand-alone solution with no additional software
- Modular and scalable
- Continuously developed for more than 35 years
Architechnologies prides itself with providing the best service and price to our clients. Let us help you find the best solution for your software needs!


